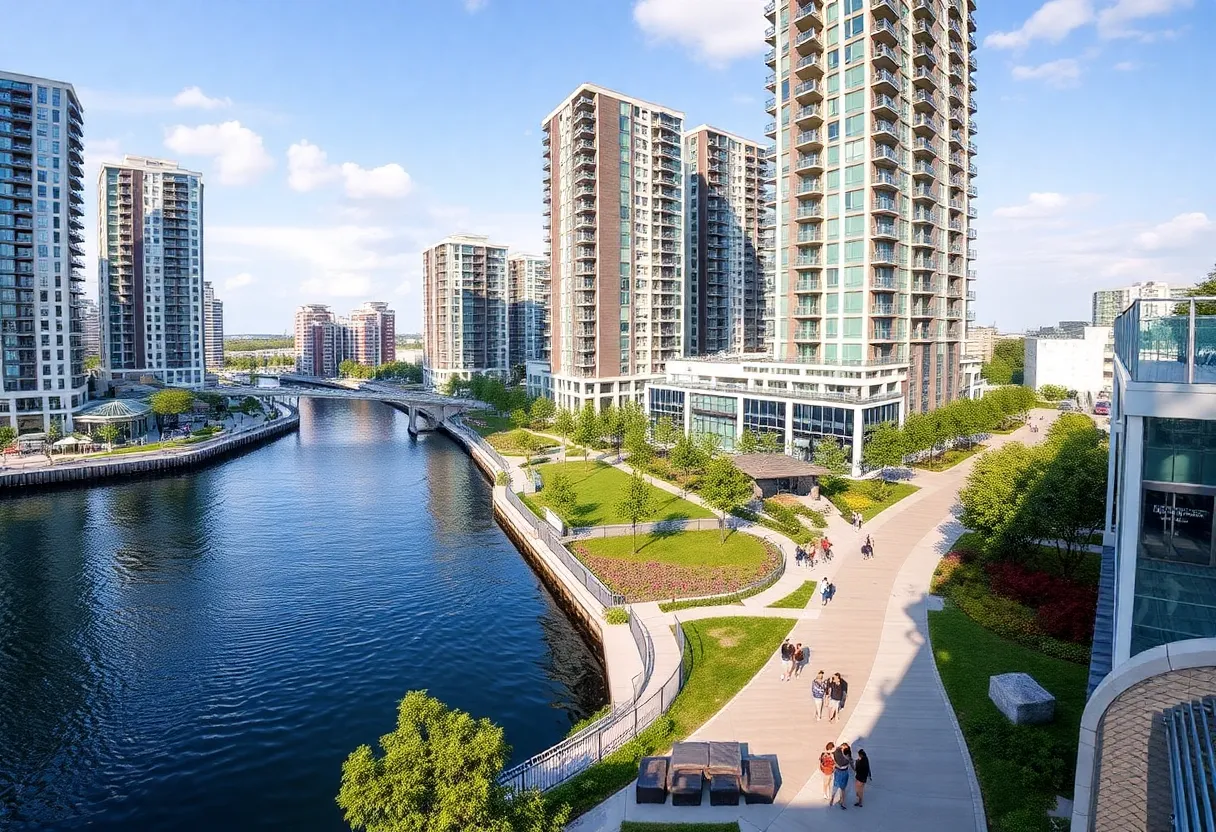News Summary
Tidewalk Partners secured victory in the 12th annual REIAC/Rockefeller Group Challenge, with their proposal for a mixed-use waterfront development called Shorehaven. The project aims to transform the area at the gateway to the Novus Innovation Corridor in Tempe, Arizona, integrating residential, commercial, and recreational spaces. Shorehaven is part of the larger South Pier mixed-use development, expected to bring substantial economic benefit and community enhancements to the region.
Tempe, Arizona – Tidewalk Partners has won the prestigious 12th annual REIAC/Rockefeller Group Challenge, taking home a cash prize of $1,000 per team member. The contest was held at the Arizona Biltmore Golf Club Adobe Bar & Grille and featured proposals from graduating Masters of Real Estate Development student teams at Arizona State University’s (ASU) W. P. Carey School of Business.
The winning proposal includes a mixed-use waterfront development that encompasses hospitality, residential, office, event spaces, and pickleball courts, which will be built atop a parking garage. This competition featured four esteemed judges from the real estate industry, providing a robust evaluation process for all submissions.
Designed for the northeast and northwest corners of Rural Road and Rio Salado Parkway, this year’s challenge focused on development at the gateway to what is known as the Novus Innovation Corridor. This significant area is owned by ASU and serves as a hub for innovation and economic growth in the region.
Mark Stapp, the director of the MRED program, highlighted the educational value of the competition, which engages students in real-world projects and connects them with professionals across various sectors, including architecture and finance. This hands-on learning experience prepares the students for careers in real estate development.
About Shorehaven Development
The project proposed by Tidewalk Partners, named Shorehaven, represents the first phase of the substantial $1.8 billion South Pier mixed-use development on Tempe Town Lake. Developed by Cantor Fitzgerald and Silverstein Properties, Shorehaven will feature 722 luxury residential units in a combination of studio, one, two, and three-bedroom apartments, all offering stunning views of the lake and mountains.
The residential towers in the Shorehaven project will vary in height, ranging from 21 to 24 stories, and will include over 840 below-grade parking spaces. It is expected to provide approximately 26,000 square feet of retail space across three towers and also cater to outdoor and indoor amenity needs.
The construction of Shorehaven began with a groundbreaking ceremony held in January 2023, and the project is anticipated to be completed by 2026. In May 2023, the development secured $233 million in construction financing, indicating strong investor confidence in the project.
Enhancing the Community Experience
Shorehaven aims to be more than just a residential development; it is designed to be a vibrant community that serves as a premier recreational destination for the Phoenix area. The development will feature pedestrian-friendly pathways, green spaces, and open areas, all aimed at enhancing the waterfront experience for residents and visitors alike.
A local artist, Andy Brown, has been commissioned to create a large mural that will beautify the retail corridor, further connecting the aesthetic elements of art and community engagement within the project.
Future Development Plans
The South Pier project is envisioned to unfold over seven phases, eventually comprising 18 buildings. Future developments will include additional residential units, two hotels, an entertainment district, and over 600,000 square feet of office space. This expansion will contribute to the revitalization of Tempe’s waterfront and accommodate the evolving needs of urban residents.
The strategic location near the Novus Innovation Corridor further enhances the development’s potential, situating residents within walking distance of the Mill Road entertainment district, thus integrating urban living with recreational amenities.
Construction company Clayco is responsible for the construction work, while DAVIS undertakes the project architecture and Katie Bowe Design handles interior design aspects. Collectively, these efforts aim to create an exemplary model of modern urban living alongside Tempe Town Lake.
Deeper Dive: News & Info About This Topic
HERE Resources
FalconEye Ventures Acquires Scottsdale Quarter
Mortenson Co. Acquires 217 Acres in Northeast Phoenix
Tucson’s Economic Growth Driven by Battery Manufacturing
Scottsdale Mayor Opposes Axon’s Housing Plans Amid Backlash
Ongoing Construction Projects Enhance ASU Campus
Gilbert Welcomes New Restaurants and Heritage Park Development
Arizona Emerges as a Key Data Center Hub Amid Digital Boom
Efforts to Retain Medical Graduates in Arizona
Alex Meruelo Profits from $30 Million Home Sale in Paradise Valley
Phoenix Office Market Faces Challenges Amid Lease Cancellations
Additional Resources
- Engineering News-Record: Tempe Town Lake Site Brings Amazing Views and Challenges
- AZ Central: Billion Dollar Project Transforming South Shore Tempe Town Lake
- ABC15: First Phase of South Pier at Tempe Town Lake Mixed-Use Project Breaks Ground
- Connect CRE: Tempe Town Lake’s $1.8B South Pier Project Underway
- Wikipedia: General Information
Author: STAFF HERE PHOENIX WRITER
The PHOENIX STAFF WRITER represents the experienced team at HEREPhoenix.com, your go-to source for actionable local news and information in Phoenix, Maricopa County, and beyond. Specializing in "news you can use," we cover essential topics like product reviews for personal and business needs, local business directories, politics, real estate trends, neighborhood insights, and state news affecting the area—with deep expertise drawn from years of dedicated reporting and strong community input, including local press releases and business updates. We deliver top reporting on high-value events such as the Waste Management Phoenix Open, Cactus League Spring Training, and Arizona State Fair. Our coverage extends to key organizations like the Greater Phoenix Chamber of Commerce and Visit Phoenix, plus leading businesses in technology and healthcare that power the local economy such as Intel and Banner Health. As part of the broader HERE network, including HERETucson.com, we provide comprehensive, credible insights into Arizona's dynamic landscape.





